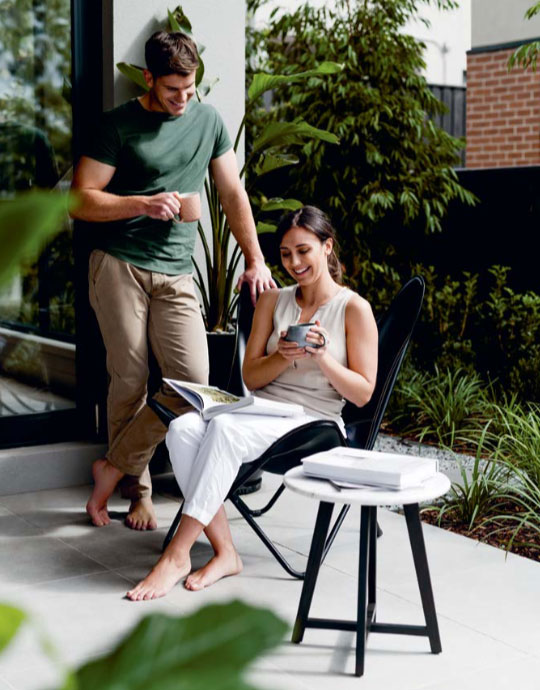Landscaping & Retaining Your Lot
Mirvac are offering a front lot landscaping package to eligible purchasers who comply with the Front Lot Landscaping Package Terms and Conditions. There are 4 designs to choose from. These designs are on display at the Smiths Lane Sales Experience Centre.
Prior to Mirvac installing your complimentary Front Lot Landscaping Package you must ensure the following is complete to the satisfaction of Mirvac:
- Pre-works must be completed to accommodate an irrigation system:
- A 90 mm PVC pipe or similar is required to be installed under the driveway setback at a minimum of one (1) metre from the front boundary. A minimum of two external taps are to be installed, one in the rear yard and one in the front yard on the side of the dwelling adjacent to the side gate/fence.
- An external power point must be installed adjacent to the external tap located in the front yard.
- Front path treatment:
- The front garden package does not include a front garden path. The installation of a path is the responsibility of the owner should you choose to do one. The path must be installed prior to receiving the Front Lot Landscaping Package.
- General construction items:
- Driveway complete.
- All required earthworks complete and landscape area levelled to 100mm below driveway level in preparation for top soil.
- Retaining walls complete (if applicable) and in accordance with the Design Guidelines. (If batter is to be used, it should not be more than 1:6 gradient - consult your builder or architect).
- All site rubbish removed.
- Garage door installed.
- Porch and front paths (if applicable) complete.
- Rear, side and return fencing installed (Mirvac will install the front lot fencing as part of the package).
- Approved letterbox installed.
- Drainage infrastructure installed (as required).
- NBN Co. street connection completed.
- Clear access to area in which works will be undertaken.
Should you choose not to take up the complimentary Front Lot Landscaping Package from Mirvac the following landscaping guidelines apply:
- Front landscaping must be completed within 3 months of occupation of the home.
- The front garden must include a canopy tree that is a minimum height of 1m at installation and 4m in diameter at maturity. The following list can provide some guidance on appropriate tree selection:
| Botanical name | Common name | Mature size (HxW) |
|---|---|---|
| Backhousia citriodora | Lemon Scented Myrtle | 8mx4m |
| Callistemon ‘Kings Park Special’ |
Kings Park Special Bottlebrush | 4mx2m |
| Calodendrum capons | Cape Chestnut | 10mx6m |
| Corymbia citriodora ‘ Scentuous’ |
Dwarf Lemon Scented | 7mx5m |
| Corymbia eximia nana | Yellow Bloodwood | 7mx5m |
| Eucalyptus Caesia ‘Silver Princess’ |
Silver Princess | 5mx4m |
| Koelreuteria paniculata | Golden Rain Tree | 6mx4m |
| Lagerstroemia indica x fauriei ‘Tonto” |
Tonto Crepe Myrtle | 3mx3m |
| Lagerstroemia indica x L. Fauriei ‘ Tuscarora’ |
Tuscarora Crepe Myrtle | 6mx5m |
| Magnolia Grandiflora ‘Little Gem’ |
Little Gem Magnolia | 6mx3m |
| Olea europa ‘Swan Hill’ |
Swan Hill Olive | 8mx6m |
| Pistacia chinensis | Chinese Pistachio | 8mx6m |
| Tristaniopsis laurina ‘Luscious’ |
Luscious Kanooka | 8mx5m |
| Gleditsia triacanthos var. inermis ‘Elegantissima’ |
Compact Honey Locust | 4mx3m |
- Any landscape areas visible from the street or open space must always be maintained, kept neat and tidy with no excessive weed growth. This includes nature strips which are the responsibility of the lot owner.
- Any retaining structures must be no more than 1 metre in height between a dwelling and a street or public space.
- Any cutting and filling deeper than 1 metre must use either planted and landscaped embankments (maximum 1:6 gradient), or a combination of a series of retaining structures (maximum 1 metre high steps) with planted embankments or terracing.
- The existing slope is not to be modified in any way that will affect the structural integrity or any structure erected on an adjoining lot.
- The installation of any new retaining walls that will structurally affect the existing walls, building platforms or batters, and any modification of the lot’s existing batters and retaining walls, is only permitted once you have obtained professional advice from a structural engineer and received all relevant approvals. A copy of such advice and approvals must be provided to the Design Review Panel.
- Impermeable hard surface materials must not exceed 60% of the front garden area including the driveway and front path.
- Artificial turf must not be used in the front lot landscaping.

