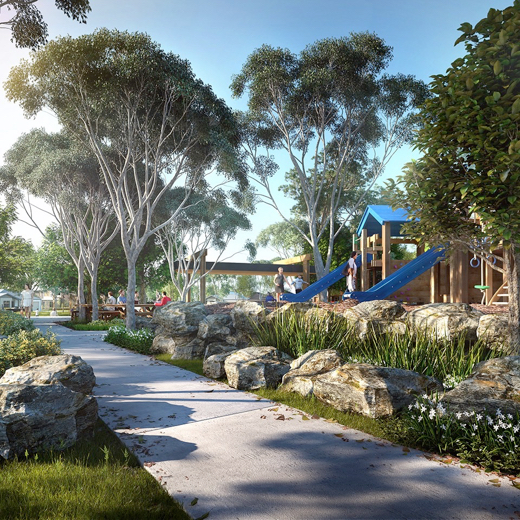Home Siting
Buildings should aim to be orientated to take advantage of passive solar access and ventilation.
To site the home, Building Envelope Plans (BEP) have been prepared for all lots over 300 square metres where the Small Lot Housing Code is not applied. Please refer to the relevant plan of subdivision for individual lot building envelopes. The dwelling and garage should be contained within the building envelope.
Building outside of the building envelope is subject to approval from Council and the DRP.
Homes should be set back a minimum of 4m and a maximum of 6m from the front boundary unless the Small Lot Housing Code applies or the Building Envelope allows.
Front entries should be clearly visible from the street and must include a covered veranda, porch or portico or other integral entry feature which may encroach 1.5m into the front setback to provide a sense of address.
For corner lots, a minimum setback of 2m to the secondary street frontage is required unless the Small Lot Housing Code applies.
Garages must be setback a minimum of 5.5m from the front boundary and a minimum of 1m behind the front wall of the home.
A Build to Boundary Zone must only apply to one side boundary. Only one of these zones can be utilised per lot in relation to the location of the crossover provided to that lot, unless the Small Lot Housing Code applies.
It is recommended that the side setback is on the side of the lot not containing the garage.
Large, bulky buildings with unarticulated wall surfaces will not be approved.

